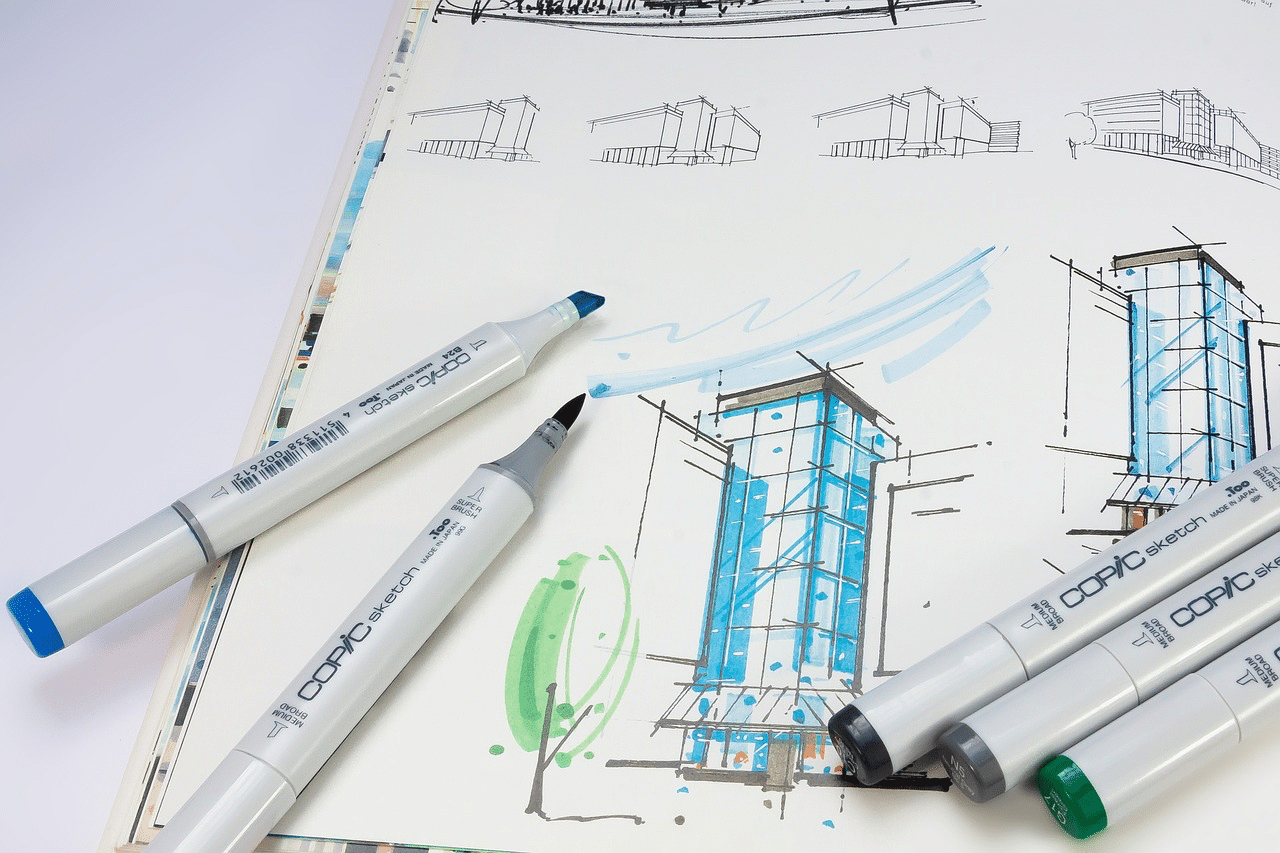
Structural Changes in a Kitchen or Bathroom Remodel
Have you been scratching your head about how to make your kitchen larger without actually having to add more square footage to the house, or how to get your small “master bathroom” to actually feel like a master bathroom? These kinds of thoughts usually pop up when we know we are unhappy with the layout, or amount of space we have in each of these rooms, but simply can’t figure out what we could do to make it better; other then moving to a larger house.
Consulting with a professional kitchen and bath designer is usually your first most useful and eye opening step. I would highly recommend checking the NKBA website, (National Kitchen and Bath Association) to find your local certified designer, based on your location.
As a design professional I can tell you there are a lot of things, small and some large changes that can be done to improve an existing kitchen or bathroom. Some of these changes will require moving a wall, or part of a wall to capture space that may otherwise be wasted or poorly distributed. But how exactly does one know if the wall you are attempting to move is a structural, otherwise known as a baring wall (Meaning it carries a load of weight) be it from the ceiling or a second story.
Design professionals including Architects, cannot tell you with 100% certainty if a wall you may plan to move is or not baring, you must check with a licensed Structural Engineer.
You will be glad you had an engineer verify that you can safely remove a wall without having to worry about transferring other loads, and you will be glad to know if you do need to have the engineer make calculations to figure out the size of the beam, header, posts and pads that will safely transfer the weight once a wall is removed. I cannot emphasize this enough, If in any doubt, do pay the consultation fee for an engineer to check and confirm how to proceed with your remodeling plans.
I also do want to point out, that even if the wall or walls are not baring, and you may not need the engineer to provide any calculations. You will need a building permit to do the work you plan on doing.
In my over 20 years as a professional Kitchen and Bath designer and remodeling contractor, I have encountered too many clients that claimed their last contractor told them they did not need to pull permits.
The reality is that permits are required at least in California for any type of remodeling that encompasses anything but painting or changing flooring.
When you have ran out of ideas on how to improve your home, Consult with the designer first, later bring the engineer in if there may be a question regarding what you intend to do, and get a permit.
We will cover mode details about the permit process on our next Blog post here.

Landivar Design Inc. is owned and operated by Yvonne Landivar, she’s a general licensed Contractor and a Certified Kitchen and Bath Designer, Artist and Creative. Consult with Yvonne early on to make sure all aspects of your project are taken care of in detail. From the initial design concept to the finishing touches. Her work ethic, professionalism and excellent design skills make her and her company the ideal fit for a contractor who designs and manages all aspects of your project.

